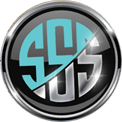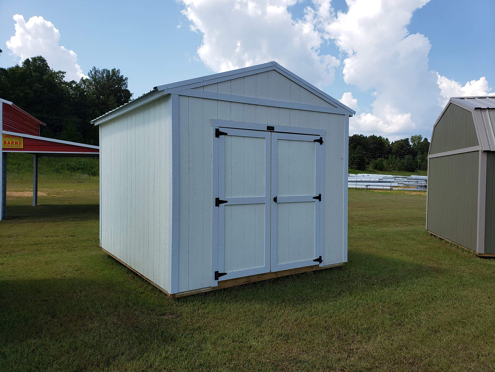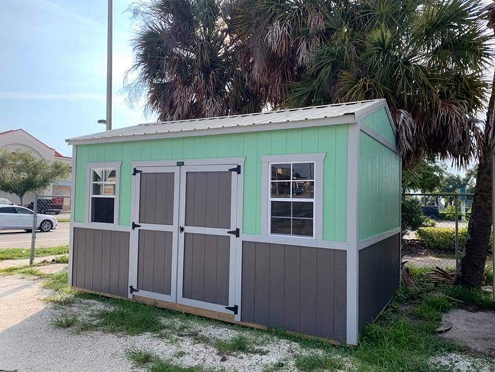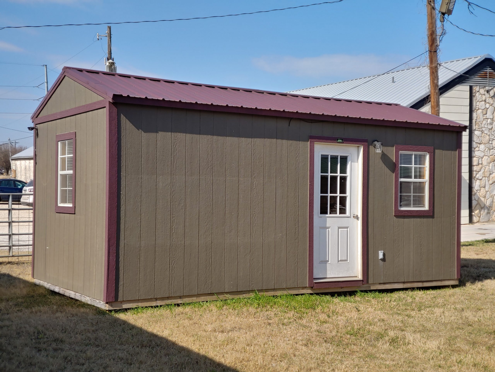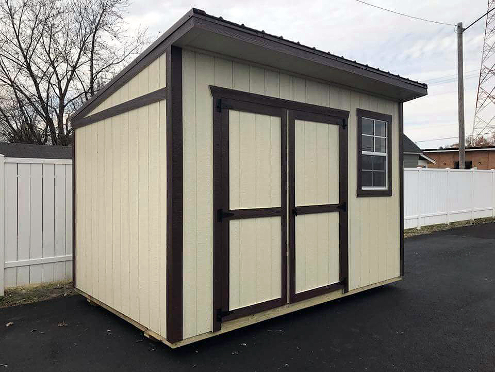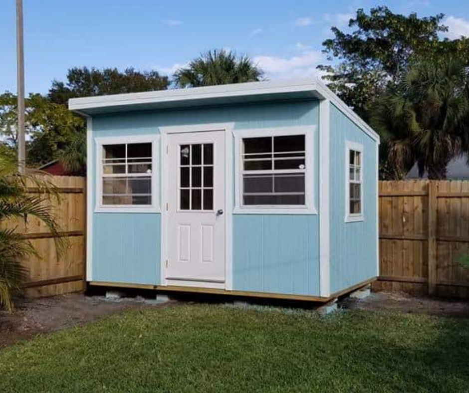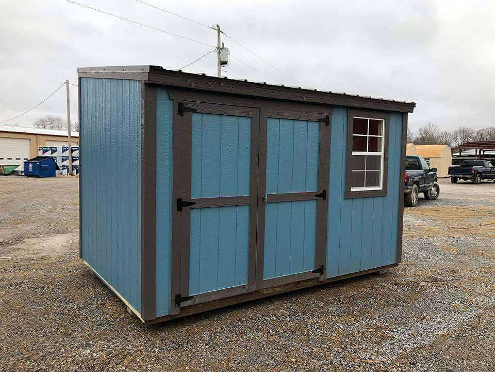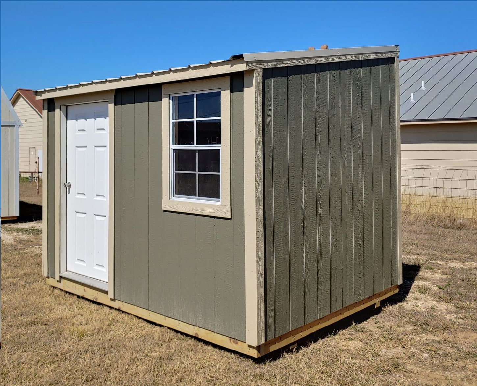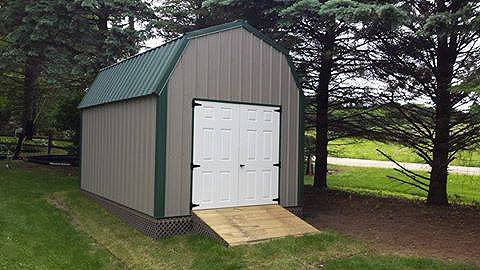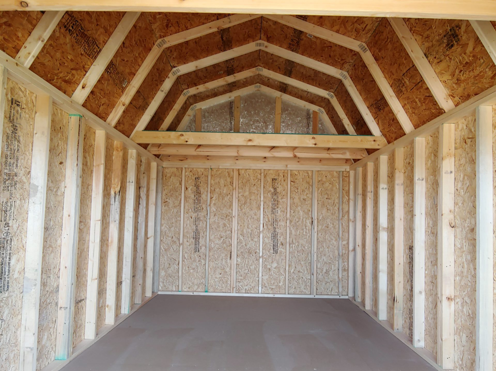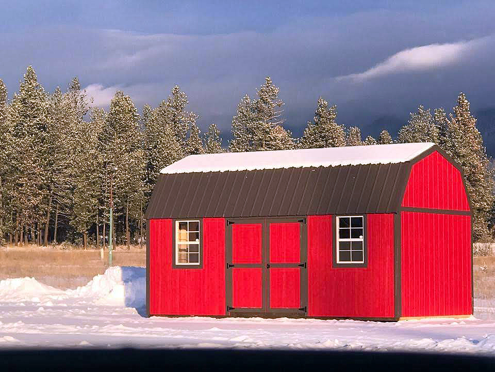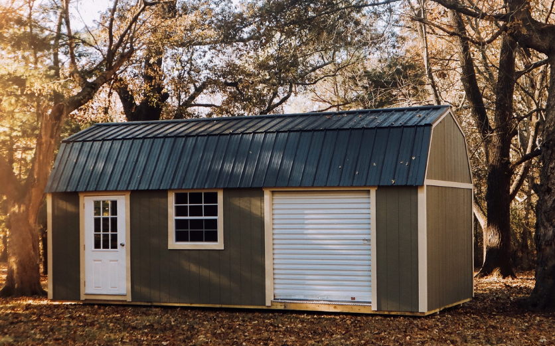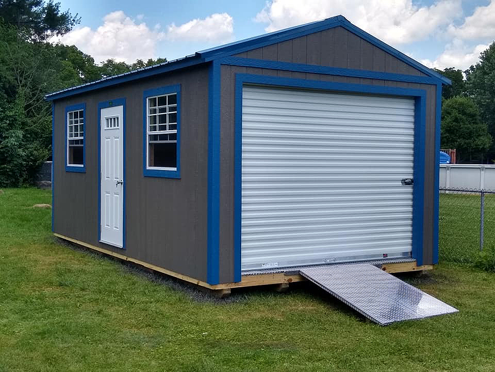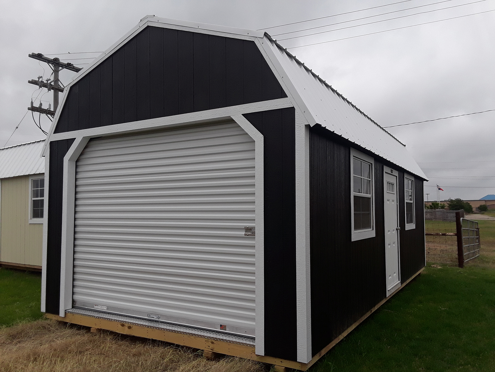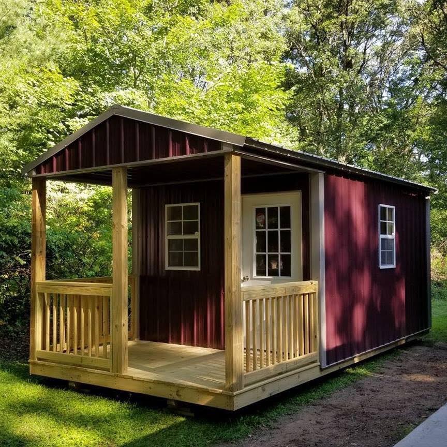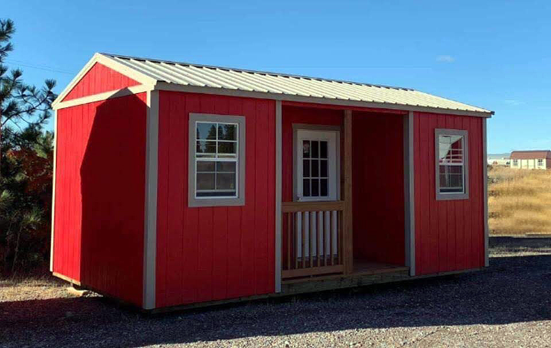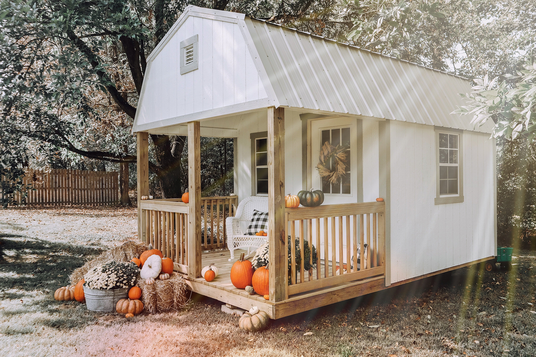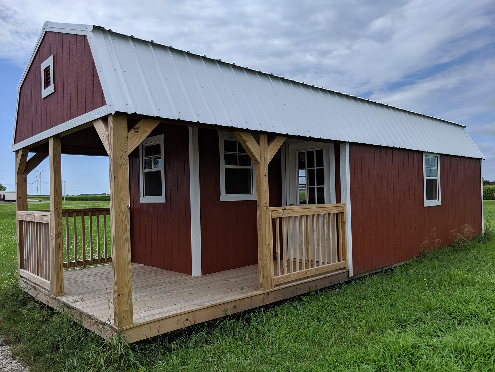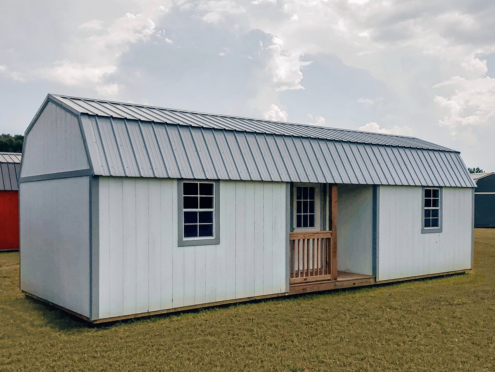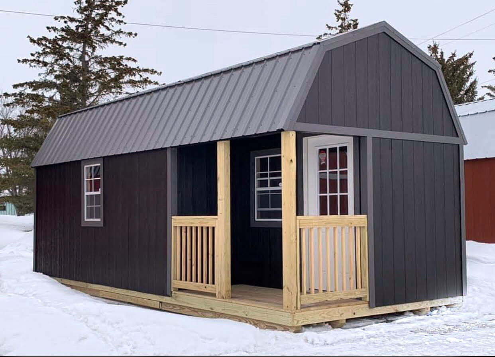Our Models
Utility Storage
UTX – UTILITY
STANDARD FEATURES
- Low pitched gable roof with 92″ interior wall height
- 2″x6″ pressure-treated floor joists spaced 16″ on center
- 5/8″ tongue-and-groove flooring
- Urethane siding [metal siding available for additional cost]
- Truss plates are used on ALL JOINTS for maximum stability
- 50-year warranty on siding
- 30-year metal roof
USUTX – SIDE UTILITY
STANDARD FEATURES
- Low pitched gable roof with 92″ interior wall height
- 2″x6″ pressure-treated floor joists spaced 16″ on center
- 5/8″ tongue-and-groove flooring
- Urethane siding [metal siding available for additional cost]
- Truss plates are used on ALL JOINTS for maximum stability
- 50-year warranty on siding
- 30-year metal roof
USUTX – SIDE UTILITY
STANDARD FEATURES
- Low pitched gable roof with 92″ interior wall height
- 2″x6″ pressure-treated floor joists spaced 16″ on center
- 5/8″ tongue-and-groove flooring
- Urethane siding [metal siding available for additional cost]
- Truss plates are used on ALL JOINTS for maximum stability
- 50-year warranty on siding
- 30-year metal roof
UPCS – COTTAGE SHED
- 75” rear wall & 89” front wall
- 70” double wooden doors
- One 2×3 Window
- Not Available in Metal
UPCS – COTTAGE SHED
- 75” rear wall & 89” front wall
- 70” double wooden doors
- One 2×3 Window
- Not Available in Metal
UPGS – GARDEN SHED
- 75” front wall and 89” rear wall
- 70” door opening with double wooden entry door
- One 2×3 window
- Not Available in Metal
UPGS – GARDEN SHED
- 75” front wall and 89” rear wall
- 70” door opening with double wooden entry door
- One 2×3 window
- Not Available in Metal
Lofted Barns
ULB – LOFTED BARN
STANDARD FEATURES
- Barn-style roof with 6’6″ height under loft
- All buildings come standard with a 70″ wide double door
- 2″x6″ pressure-treated floor joists spaced 16″ on center
- Wall studs 16″ on center and double studded (24″ on metal)
- 5/8″ tongue-and-groove flooring
- Urethane siding [metal siding available for additional cost]
- Truss plates are used on ALL JOINTS for maximum stability
- 50-year warranty on siding
- 30-year metal roof
USLB – SIDE LOFTED BARN
STANDARD FEATURES
- Barn-style roof with 6’6″ height under loft
- All buildings come standard with a 70″ wide double door
- 2″x6″ pressure-treated floor joists spaced 16″ on center
- Wall studs 16″ on center and double studded (24″ on metal)
- 5/8″ tongue-and-groove flooring
- Urethane siding [metal siding available for additional cost]
- Truss plates are used on ALL JOINTS for maximum stability
- 50-year warranty on siding
- 30-year metal roof
USLB – SIDE LOFTED BARN
STANDARD FEATURES
- Barn-style roof with 6’6″ height under loft
- All buildings come standard with a 70″ wide double door
- 2″x6″ pressure-treated floor joists spaced 16″ on center
- Wall studs 16″ on center and double studded (24″ on metal)
- 5/8″ tongue-and-groove flooring
- Urethane siding [metal siding available for additional cost]
- Truss plates are used on ALL JOINTS for maximum stability
- 50-year warranty on siding
- 30-year metal roof
Garages
UG – GARAGE
STANDARD FEATURES
- Low pitched gable roof with 92″ interior wall height
- One (1) 9’x7′ roll-up door
- One (1) 36″ x 78″ 4-lite door
- Two (2) 3’x3′ windows
- 2″x6″ pressure-treated floor joists spaced 12″ on center
- 3/4″ premium flooring
- Urethane siding [metal siding available for additional cost]
- Wall studs 16″ OC and double studded (24″ on metal)
- Truss plates are used on ALL JOINTS for maximum stability
- 50-year warranty on siding
- 30-year metal roof
ULG – LOFTED GARAGE
STANDARD FEATURES
- Barn-style roof with 6’6″ height under roof
- One (1) 9’x7′ roll-up door
- One (1) 36″x78″ 4-lite door
- Two (2) 3’x3′ windows
- 2″x6″ pressure-treated floor joists spaced 12″ on center
- 3/4″ premium flooring
- Urethane siding [metal siding available for additional cost]
- Wall studs 16″ OC and double studded (24″ on metal)
- Truss plates are used on ALL JOINTS for maximum stability
- 50-year warranty on siding
- 30-year metal roof
ULG – LOFTED GARAGE
STANDARD FEATURES
- Barn-style roof with 6’6″ height under roof
- One (1) 9’x7′ roll-up door
- One (1) 36″x78″ 4-lite door
- Two (2) 3’x3′ windows
- 2″x6″ pressure-treated floor joists spaced 12″ on center
- 3/4″ premium flooring
- Urethane siding [metal siding available for additional cost]
- Wall studs 16″ OC and double studded (24″ on metal)
- Truss plates are used on ALL JOINTS for maximum stability
- 50-year warranty on siding
- 30-year metal roof
Cabins
UC – CABIN
STANDARD FEATURES
- Low pitched gable roof with 92″ interior wall height
- One (1) 36″x78″ 9-lite door
- Three (3) 2’x3′ windows
- 2″x6″ pressure-treated floor joists spaced 16″ on center
- 5/8″ tongue-and-groove flooring
- 6′ deep porch, full width of the building
- Urethane siding [metal siding available for additional cost]
- Truss plates are used on ALL JOINTS for maximum stability
- 50-year warranty on siding
- 30-year metal roof
UCC – CENTER CABIN
- Includes 8’ wide porch (option to upgrade to a 12’ wide porch)
- Increased porch height
- Low pitched gable roof
- 92” Interior wall height, three 2×3 windows with latches and screens
- 9-lite 36’ x 78” door
UCC – CENTER CABIN
- Includes 8’ wide porch (option to upgrade to a 12’ wide porch)
- Increased porch height
- Low pitched gable roof
- 92” Interior wall height, three 2×3 windows with latches and screens
- 9-lite 36’ x 78” door
ULBC – LOFTED BARN CABIN
STANDARD FEATURES
- Barn-style Roof with 6’6″ height under loft
- One (1) 36″x78″ 9-lite door
- Three (3) 2’x3′ windows
- 2″x6″ pressure-treated floor joists spaced 16″ on center
- 5/8″ tongue-and-groove flooring
- 6′ deep porch full width of the building
- Urethane siding [metal siding available for additional cost]
- Truss plates are used on ALL JOINTS for maximum stability
- 50-year warranty on siding
- 30-year metal roof
UPLBC – PREMIER LOFTED BARN CABIN
STANDARD FEATURES.
- Barn-style Roof with 6’6″ height under loft
- One (1) 36″x78″ 9-lite door
- Four (4) 2’x3′ windows
- 2″x6″ pressure-treated floor joists spaced 16″ on center
- 5/8″ tongue-and-groove flooring
- 6′ deep porch full width of the building
- Urethane Siding [metal siding available for additional cost]
- Truss plates are used on ALL JOINTS for maximum stability
- 50-year warranty on siding
- 30-year metal roof
UPLBC – PREMIER LOFTED BARN CABIN
STANDARD FEATURES.
- Barn-style Roof with 6’6″ height under loft
- One (1) 36″x78″ 9-lite door
- Four (4) 2’x3′ windows
- 2″x6″ pressure-treated floor joists spaced 16″ on center
- 5/8″ tongue-and-groove flooring
- 6′ deep porch full width of the building
- Urethane Siding [metal siding available for additional cost]
- Truss plates are used on ALL JOINTS for maximum stability
- 50-year warranty on siding
- 30-year metal roof
UCLBC – Center Lofted Barn Cabin
- Barn-style Roof with 6’6″ height under loft
- One (1) 36″x78″ 9-lite door
- Three (3) 2’x3′ windows
- 2″x6″ pressure-treated floor joists spaced 16″ on center
- 5/8″ tongue-and-groove flooring
- Urethane siding [metal siding available for additional cost]
- Truss plates are used on ALL JOINTS for maximum stability
- 50-year warranty on siding
- 30-year metal roof
USLBC – Side Lofted Barn Cabin
- Barn-style Roof with 6’6″ height under loft
- One (1) 36″x78″ 9-lite door
- Three (3) 2’x3′ windows
- 2″x6″ pressure-treated floor joists spaced 16″ on center
- 5/8″ tongue-and-groove flooring
- Urethane siding [metal siding available for additional cost]
- Truss plates are used on ALL JOINTS for maximum stability
- 50-year warranty on siding
- 30-year metal roof
USLBC – Side Lofted Barn Cabin
- Barn-style Roof with 6’6″ height under loft
- One (1) 36″x78″ 9-lite door
- Three (3) 2’x3′ windows
- 2″x6″ pressure-treated floor joists spaced 16″ on center
- 5/8″ tongue-and-groove flooring
- Urethane siding [metal siding available for additional cost]
- Truss plates are used on ALL JOINTS for maximum stability
- 50-year warranty on siding
- 30-year metal roof
